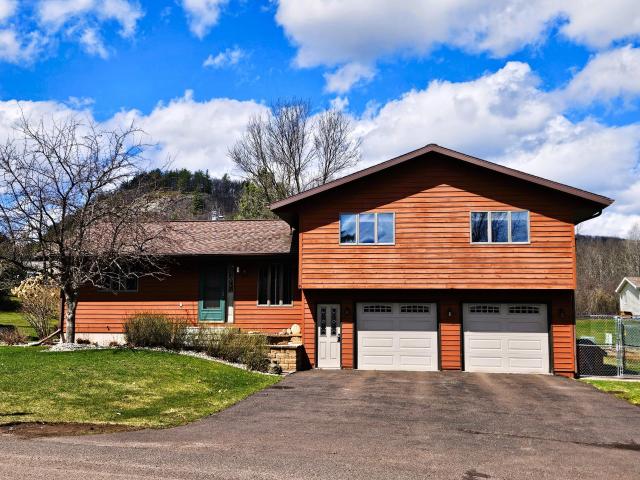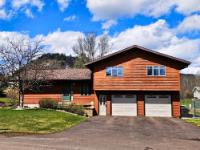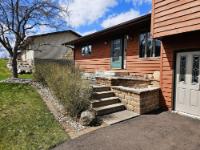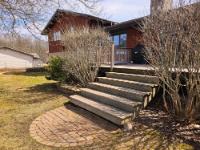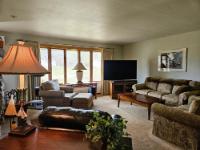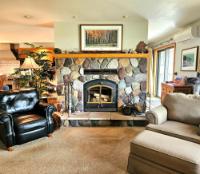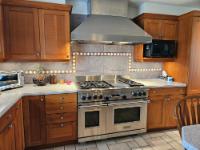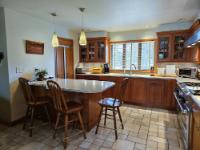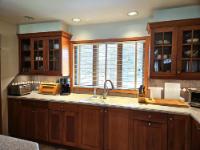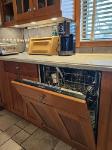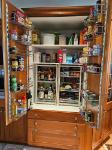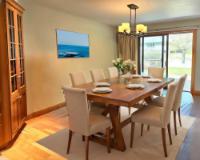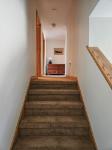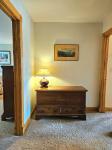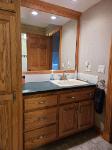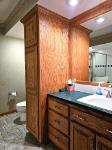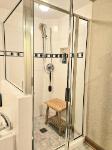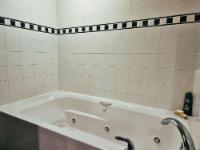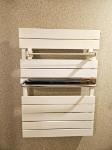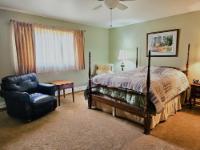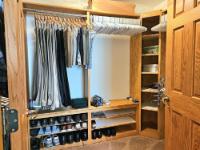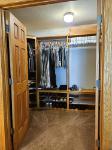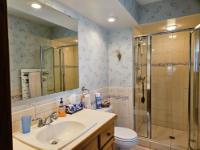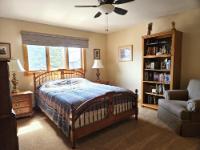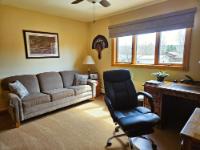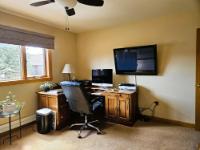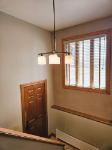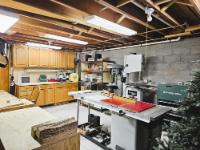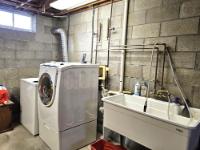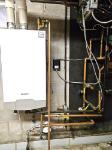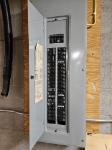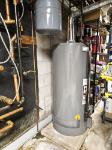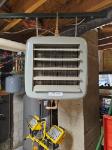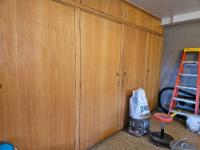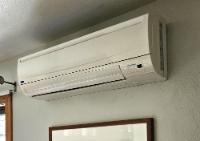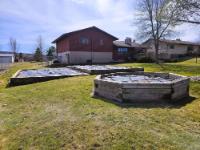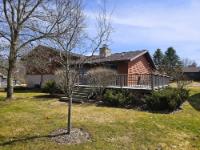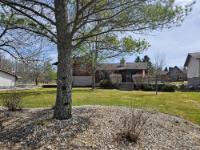Description
Checks all the boxes and then some! Main floor features beautiful hardwood floors, a dream kitchen with custom cherry cabinets, tile back-splash and professional grade appliances, including a 48" Wolf dual fuel range, built-in refrigerator & dishwasher. The living room offers a view of the bluffs and a cozy field stone fireplace, dining room has sliding doors to a large Ipe wood deck. Take a few steps up to the second level, where there are 2 good size bedrooms plus a primary suite with bath and large walk-in closet. There's a second beautifully renovated bathroom with walk-in tile shower, jetted tub, heated floors-even a heated towel bar. The basement has been used as a workshop, plus laundry and you'll find a wine cellar tucked beneath the stairs. Attached two car garage, landscaped yard with large, raised beds ready for planting. Explore your passion for cooking, gardening, hobbies and gracious living in this well-appointed Bessemer home. Listed by: NORTHERN TRAILS REALTY, LLC
Room Sizes
| |
Bsmt |
Main |
Upper |
Lower |
| Fin. Sqft |
800 |
898 |
956 |
0 |
| Living Room |
|
18'8x15'6 |
|
|
| Dining Room |
|
11'2x15'5 |
|
|
| Kitchen |
|
13'3x13'5 |
|
|
| Entrance |
|
8x13'5 |
|
|
| Bathroom |
|
|
Full |
|
| Primary Bedroom |
|
|
15'5x16'7 |
|
| Bedroom |
|
|
12'11x13'10 |
|
| Bedroom |
|
|
12'11x12'10 |
|
| Primary Bathroom |
|
|
x |
|
