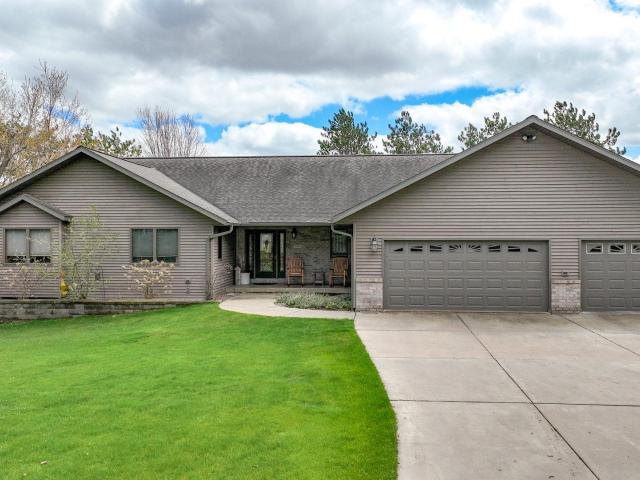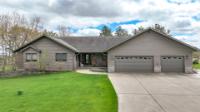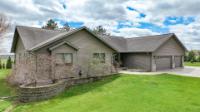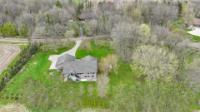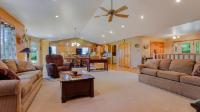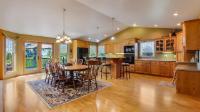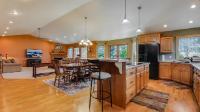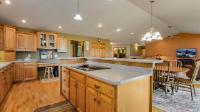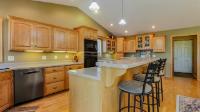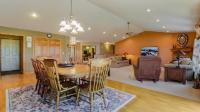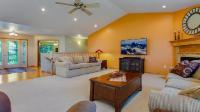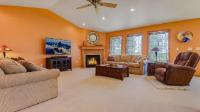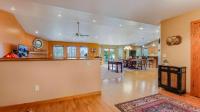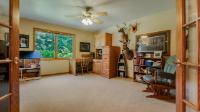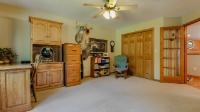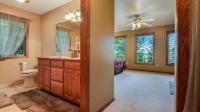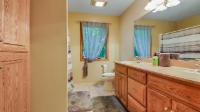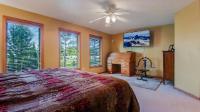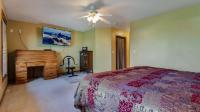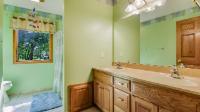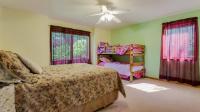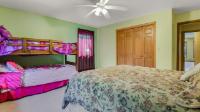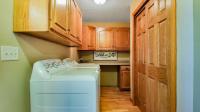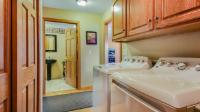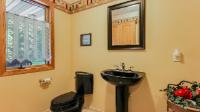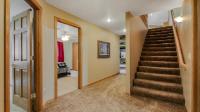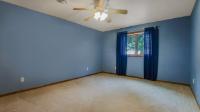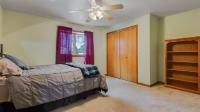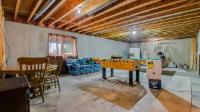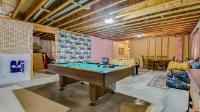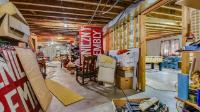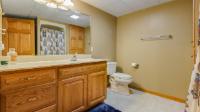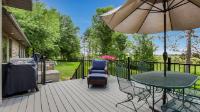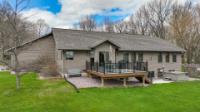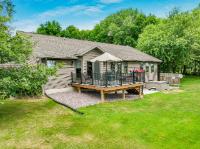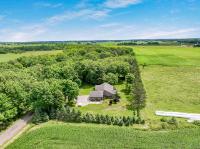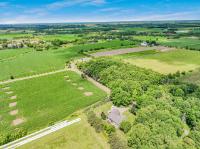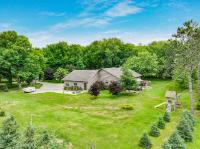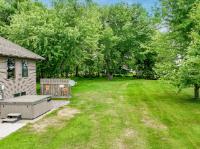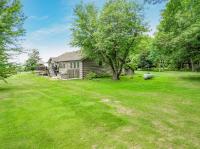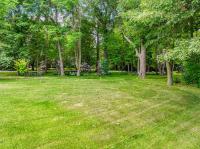Description
Thorp's nicest development features this beautiful ranch-style home situated on the outskirts of town. The house boasts an open concept floor plan with three bedrooms all located on the same level. The kitchen showcases Thor Craft oak cabinets and a spacious island, perfect for hosting gatherings and entertaining guests. It seamlessly connects to the dining and living area, which features a vaulted ceiling, creating a spacious and welcoming atmosphere. The current owners have planted over 160 trees including oak, maple, and black hill spruce, enhancing the natural beauty of the surroundings. The master bedroom includes custom built-ins and a dual sink in the ensuite bathroom, which also features a jacuzzi tub and a step-in shower. Additionally, all the doors in the house are 36" wide, providing handicap accessibility. Basement includes a storm shelter offering peace of mind during severe weather events. Don't miss out, come check it out today! Listed by: ELITE REALTY GROUP, LLC
Room Sizes
| |
Bsmt |
Main |
Upper |
Lower |
| Fin. Sqft |
550 |
2,320 |
0 |
0 |
| Living Room |
|
20x20 |
|
|
| Kitchen |
|
10x25 |
|
|
| Dining Room |
|
12x25 |
|
|
| Laundry |
|
6x14 |
|
|
| Entrance |
|
15x15 |
|
|
| Other |
|
3x7 |
|
|
| Bedroom |
16x12 |
22x19 |
|
|
| Bedroom |
15x15 |
17x14 |
|
|
| Bedroom |
|
15x16 |
|
|
| Bathroom |
Full |
Full |
|
|
| Bathroom |
|
Full |
|
|
| Bathroom |
|
1/2 |
|
|
| Bonus Room |
x |
|
|
|
